
COMMUNITY NEXUS
Sector
Affordable Housing
Location
New York City, NY
Year
2023
Instructor
Dana Getman & Steven D. Garcia
Team
Jun Hu + Yuhan Li + Andrew Troung
Introduction
Our design aims to offer the residents the freedom to choose and actively fosters interactions with neighboring residents, reconnections with the public, and the overall wellbeing within the Lower East Side community. Thus, to fulfill this objective, we reconfigure and merge the existing communal areas into the building by inserting exterior parasitic circulations. In addition, those extended exterior circulation spaces grow into two new buildings on site, altogether creating an inviting space for the broader community to participate and integrate into the site. The two buildings create approximately an additional 100 new residential units, as well as amenities, such as café, restaurants, markets, offices, public and private gym, pool, and theater. At the ground floor, the public can enter and interact with the site through openings in-between buildings and the garden.

Site Sketch

Perspective Sketch

Step 1 - Domain
We've introduced the concept of "Domains" representing common spaces at different scales, encompassing individual and family, neighbor and residence, and visitor and the public. These domains serve as platforms designed to facilitate commerce, enhance communication, andpromote environmental well-being

Platform Taxonomy
Step 2 - Platform
Through the creation of interconnected spaces—modified and extended— including circulation systems, green scaffoldings, activity spaces, and stores, our design aims to offer diverse choices for the five objectives while fostering interactions, reconnections, and overall well-being.


Domain & Platform Baseline Diagram
Step 3 - Baseline
Building upon the taxonomy diagram, we have established more precise and detailed baselines for various domains and platforms under different conditions. These baselines encompass key aspects such as location, dimension, frequency, and occupancy, providing a more specific and accurate framework
Building Sequency & Logic
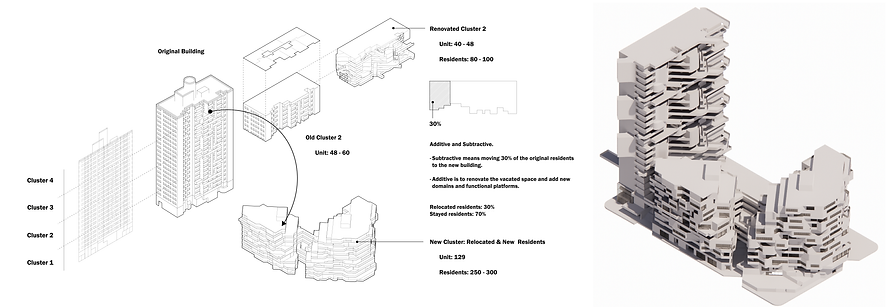
Sequence
1. Divide the original building into 4 Clusters, each cluster contains 6 levels
2. Relocate 30% of units of the old building to adapt future changes
3. Renovate each cluster with attached domains & platforms
4. Builds new building to accomodate old and new residents
Phase 1
Facade Renovation Diagram

Attached Platform
Platform Profile

Access & Gathering

Shared Programs
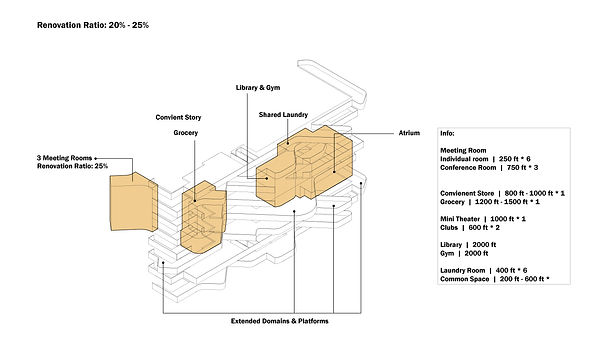

Cluster Render of Renovated Part
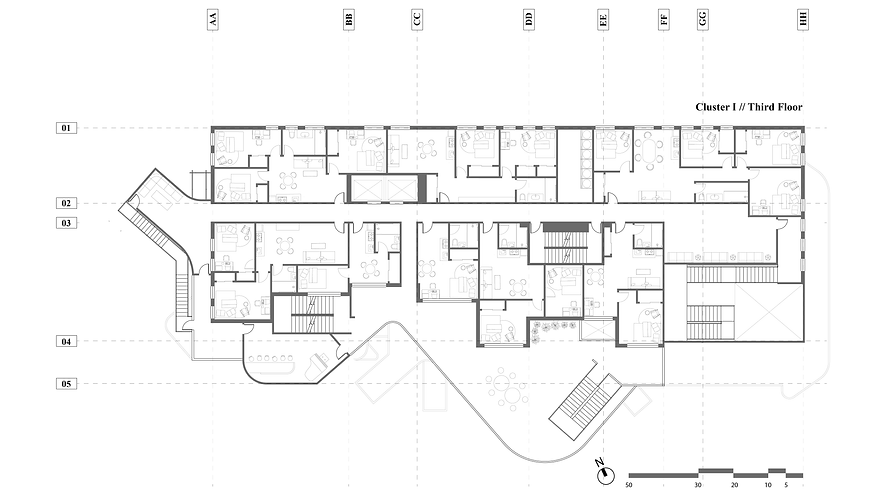
Old Building Plan - Level 3

Old Building Plan - Level 5
Phase 2
The upcoming building is designed to house approximately 100 households, providing a residence for around 250 individuals. The integral principles of "domain" and "platform" will persist in shaping the architectural design of this new structure. Unlike the current building, where domains and platforms function as external attachments connected to the outer walls, in the new building, they undergo a transformation, serving as a guiding logic for the organization and distribution of internal spaces. This evolution reflects a thoughtful approach to optimizing the layout and functionality of the living spaces within the new building.
Parti Diagram for New Building

Step 1: Massing
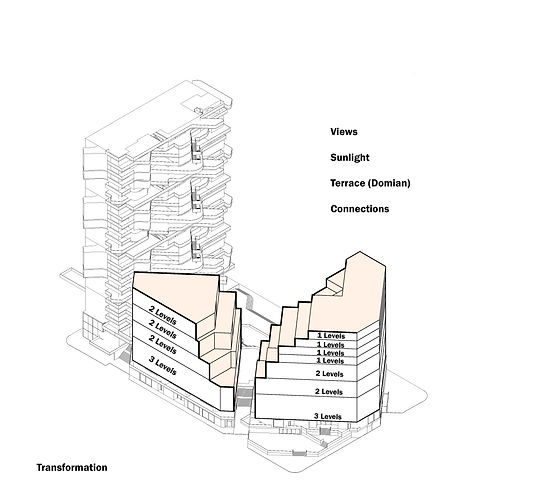
Step 2: Carving

Step 3: Creating Parasites & Domains
Plan




Section

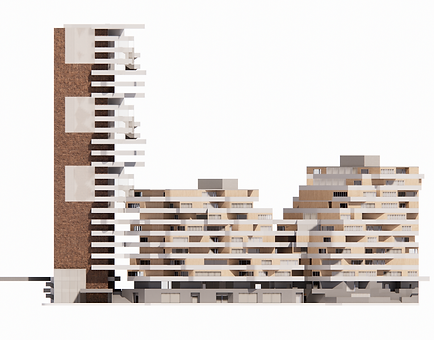
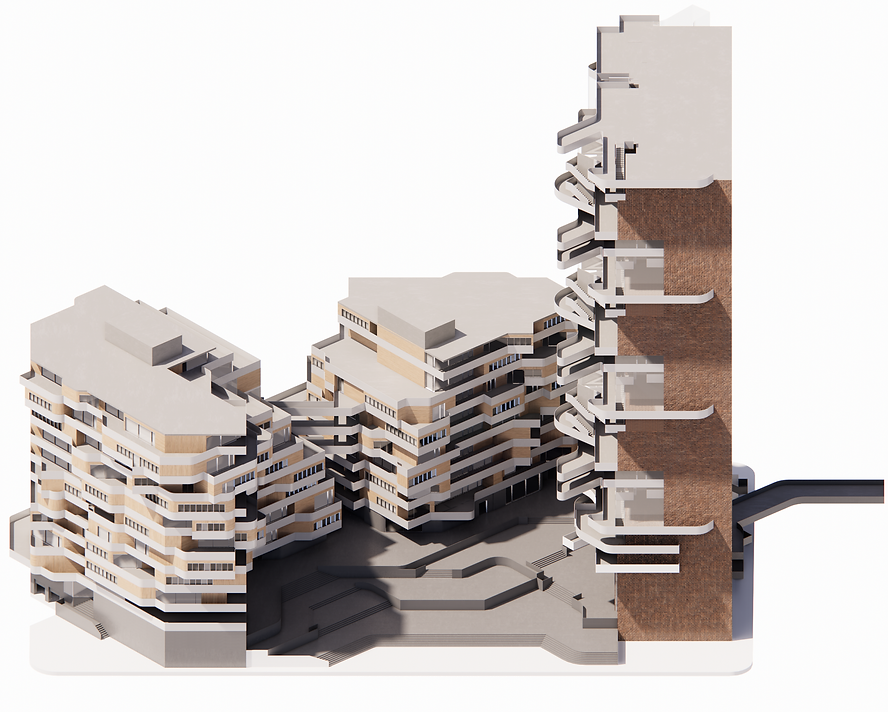


Render