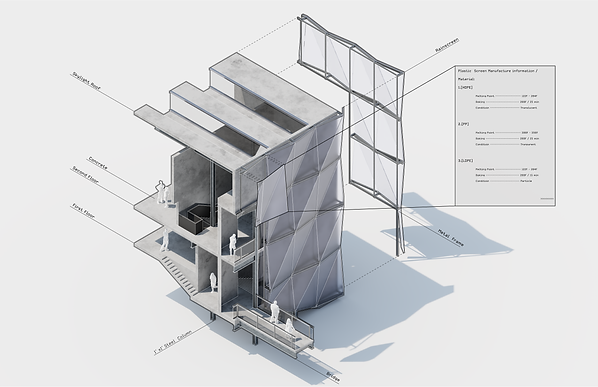
Plastic Fantasy
Sector
South Works Factory
Location
Ithaca, NY
Year
Spring 2023
Instructor
Felix Heisel, Margaret Kirk
Team
Jun Hu + Xue Bai
Introduction
Based on Ithaca Green New Deal, the project is a response to the current single-stream waste collection system in Ithaca. The site is regarded as the turning point at the transfer station level, which convert the existing wastes into new resources and elevate it into new products. Hence, the workforce development concentrates on material design and product design from wasting resources. Finally, the whole building takes advantage of the workforce by showcasing their products as its own building materials. The layout mimics the historical construction process of the existing site, inspired by utilizing sequential modules for the movement from waste processing to public engagement. The project adaptively reuses the existing steel structure system as the immortal part of the building. Through adding ephemeral characteristics, such as remade plastic tiles and varied massing operation with structure, thebuilding demonstrates the potential adaptive reuse and sustainability strategies for the possibilities of architecture.
Process & Program Diagram

Basic Design Logic
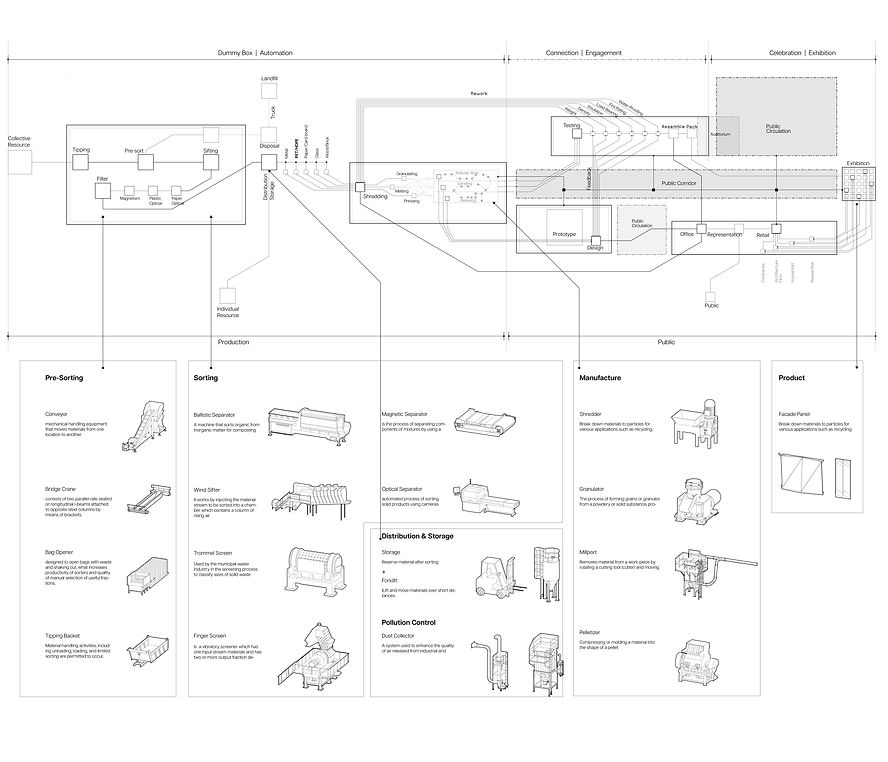
Process & Program Diagram
These diagrams respectively illustrate the entire processing journey of plastic, from its recycling to the final formation as a product entering the market and the second diagram detail the specific machines and methods used for processing the plastic and how each step is managed.
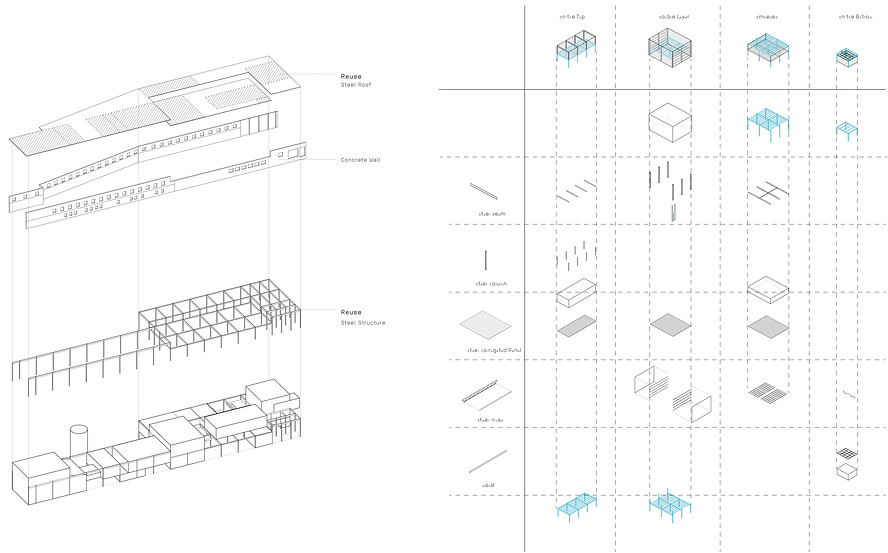
Form Generation
The former site of the building used to be a factory producing aircraft and automobile bearings, but it has been abandoned due to changing times. Through our on-site investigation, we found that certain portions of the original factory space, both in terms of size and structure, still meet our requirements for a plastic recycling plant. Consequently, we decided not to entirely demolish the existing structure but rather preserve some components and proceed with renovations and extensions. For instance, we altered the dimensions of certain structural elements, replaced large sections of sealed concrete exterior walls with glass and semi-transparent materials to enhance transparency, and relocated some building blocks to free up space on the lower levels, among other modification

Ground Floor Plan
Render

First Floor Plan

Sections

Elevations

1 EXTERIOR REMADE PLASTIC TILE
2 WOOD SUBSTRUCTURE
3 RIGID INSULATION
4 SHEATHING
5 INTERIOR REMADE PLASTIC TILE
6 Z-CLIPS
7 GYPSUM BOARD
8 MINERAL WOOL INSULATION
8 SEALANT
9 STACKING SILL
10 INSULATING GLASS
11 STEEL I-BEAM
12 METAL STUDS
13 SHADE
14 INTERIOR CONCRETE FINISHING
15 CONCRETE SLAB
16 VAPOR BARRIER
17 RIGID INSULATION
18 GRAVEL
19 RIGID INSULATION
21 GALVANIZED GRATING
Wall Section Detail 2" = 1' - 0"

Chunk Model Rendering of Exhibition Center
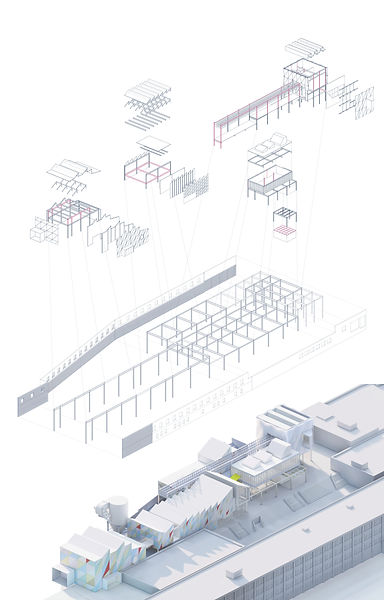
Axonometric



Study Model


Renders

Physical Model Picture

Material Swatches
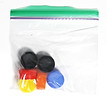



Raw Material